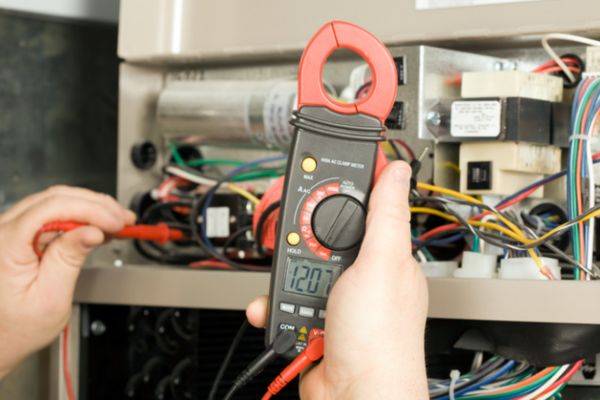HVAC systems are complex electrical connections, compressors, fans, coolants, and more assemblies. For professionals, schematic diagrams are essential tools for diagnosing issues efficiently. Even for homeowners, a basic understanding of these diagrams can simplify conversations with technicians and provide a clearer picture of potential repairs.
While technicians mainly use HVAC schematics, knowledgeable homeowners with some technical know-how may benefit from familiarizing themselves with basic schematics. Learning the basics of your system’s layout can be handy for troubleshooting minor issues or understanding more about your HVAC system.
Most HVAC schematics are provided in the unit’s owner manual or technical documents. If you’ve misplaced these, they’re often available through the manufacturer’s website or customer support. Sometimes, these diagrams are printed directly on the unit, making them easily accessible for quick reference.

Types of HVAC Diagrams: Ladder, Line, and Installation
Each HVAC schematic serves a different purpose, so understanding their unique features is helpful.
- Ladder Diagrams
Ladder diagrams provide a simple view of the electrical circuits within an HVAC system. These diagrams look like ladders, with each “rung” representing a different circuit. Ladder diagrams include power supplies, switches, and load paths, making them a great starting point for homeowners to learn about electrical connections.
- Line Diagrams
More detailed than ladder diagrams, line diagrams offer a realistic view of the system components. However, they often lack a symbol legend, so you may need to know industry terms like LPS1 or HPS1. These diagrams are helpful for a more comprehensive look at the system’s structure but can be challenging for non-professionals.
- Installation Diagrams
Installation diagrams are utilized primarily for professional use when setting up a new HVAC unit. They guide contractors on proper connection points for safe installation. Homeowners focusing on repair work won’t usually need these, but they’re essential for new setups.
Ladder Schematics: A Good Place to Start
For those new to HVAC schematics, ladder diagrams are often the easiest to understand. Standardized symbols set by NEMA and IEEE represent different components, helping you identify everything from switches to power sources. Learning these symbols can make reading other diagrams more manageable and give you a fundamental understanding of your system.
Know When to Call a Professional
Calling an HVAC professional is the best route if the schematics seem overwhelming or you encounter an unfamiliar problem. Technicians have specialized training to interpret these diagrams accurately, ensuring safe and effective repairs.
Conclusion
Understanding HVAC schematics is valuable, but it’s okay to call in a professional if it feels too complicated. Even a basic familiarity with these diagrams can enhance your HVAC system knowledge and simplify troubleshooting. Whether you go DIY or hire an expert, schematics are vital to keeping your heating and cooling system in shape.



